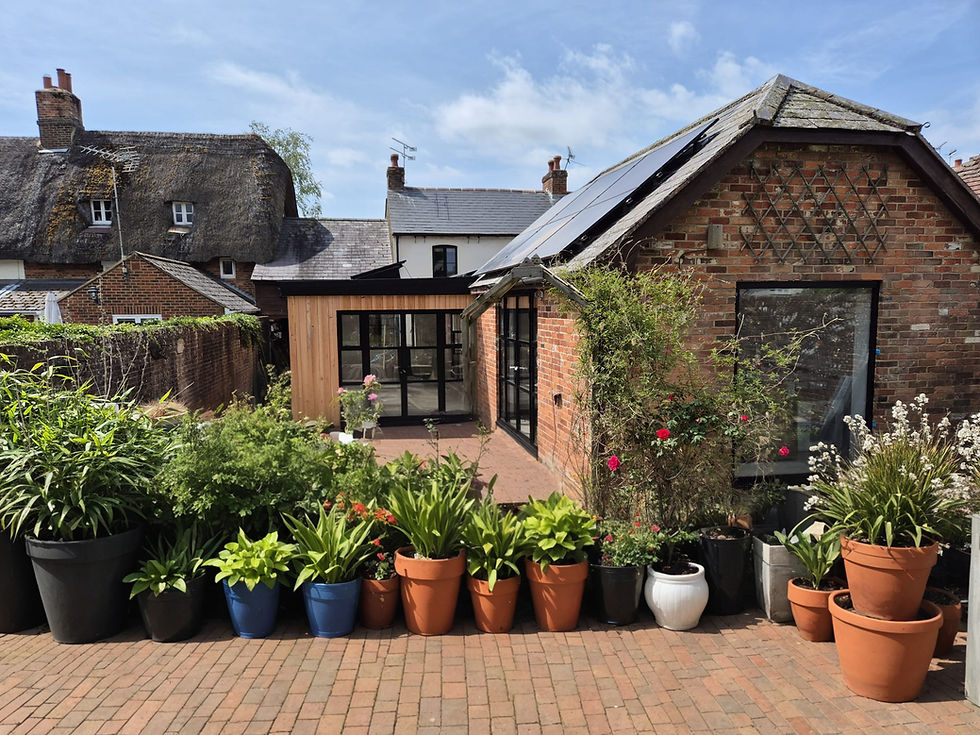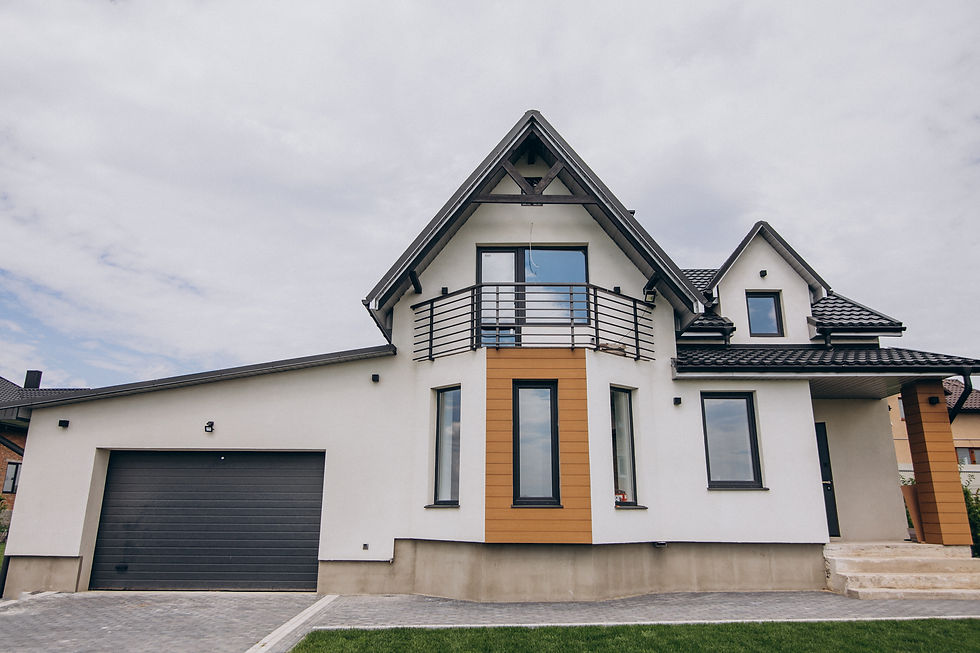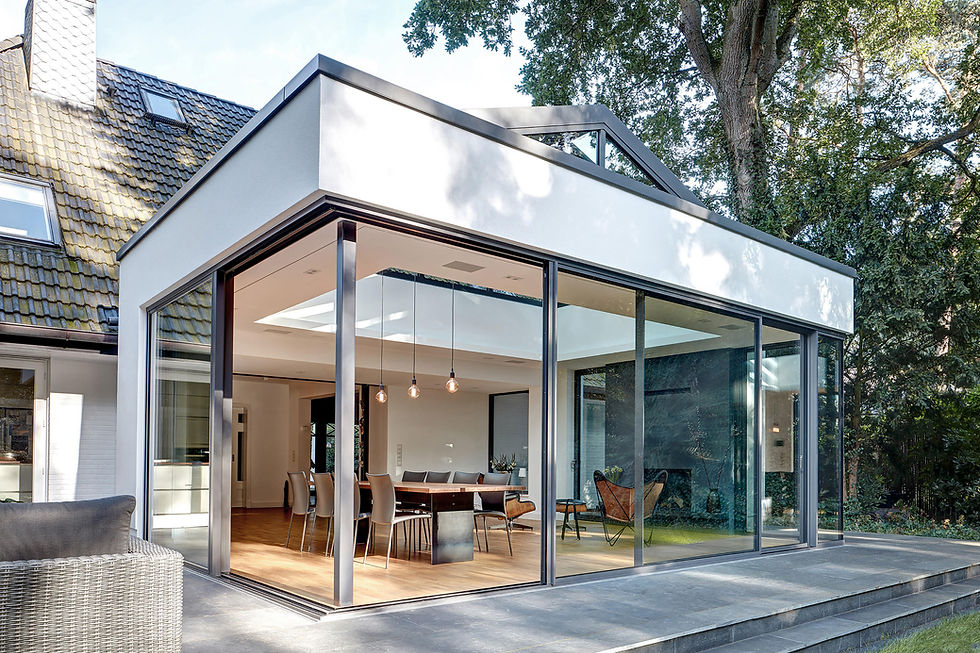What Should I Consider Before Starting a Home Extension Project?
- Stu Simms
- Jul 30, 2025
- 2 min read

Adding a home extension is an exciting way to gain more space and increase the value of your property - but before you break ground, there are some essential factors to consider. From timelines to budgets and planning regulations, proper preparation can help your project run smoothly from start to finish.
In this post, SGS Building & Carpentry walks you through how to plan a home extension and exactly what to know before building an extension in the UK.
1. Define Your Goals and Vision
Start by asking yourself: What do I want from this extension? Whether you're creating a new kitchen-diner, a home office, or an extra bedroom, a clear vision will guide your decisions on layout, materials, and design.
💡 Tip: Create a mood board or Pinterest folder to collect ideas and share them with your builder or architect.
2. Set a Realistic Budget
Your budget should include:
Design and planning fees
Materials and labour
VAT (typically 20%)
Contingency (10–15% for unexpected costs)
A well-planned budget helps avoid surprises and keeps your project on track financially.

3. Understand Planning Permission and Building Regulations
A common question is: "Do I need planning permission for a home extension?"In many cases, you can build under permitted development rights, but larger or more complex builds may require formal planning approval.
You’ll also need to comply with UK building regulations, which ensure your extension is structurally sound, energy-efficient, and safe.
✅ At SGS Building & Carpentry, we can guide you through this process and liaise with building control on your behalf.
4. Know Your Timeline
While every project is different, most home extensions follow a similar timeline:
Design and planning: 4–8 weeks
Approval process (if required): 8–12 weeks
Construction phase: 8–16 weeks (depending on scale)
Allow time for weather delays and material lead times, especially for bespoke elements like glazing or cladding.
5. Choose the Right Builder
This might be the most important decision of all. Look for:
Proven experience in home extensions
Transparent quotes and timelines
Positive customer reviews
Membership of trade bodies (e.g., FMB or TrustMark)

At SGS Building & Carpentry, we pride ourselves on clear communication, high-quality workmanship, and a friendly, collaborative approach to building your dream extension.
Final Thoughts
Planning a home extension is a big step - but with the right preparation and a trusted team by your side, it can be a rewarding investment that transforms your living space.
👉 Want help planning your project? Get in touch with SGS Building & Carpentry to book a consultation. We’ll guide you through the process from concept to completion.
SGS Build — Building spaces that fit your life.
Serving Fordingbridge, the New Forest, Dorset, and surrounding areas.



Comments